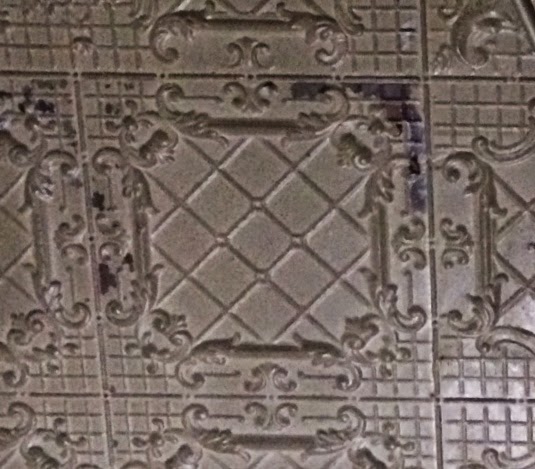One of the first things that attracted us to Building 314 was the 1895 era tin tile ceiling. I have always loved the look, and was overjoyed to see them on our ceiling. The different patterns and design were a work of art! And I could see them for as far as was visible. A portion of the tin ceiling in the back, shown above, is clearly visible.
The remainder of the ceiling was hidden by a modern installed drop down t-bar ceiling with fluorescent tube lighting ... yuck. But we lifted one of the panels in the front of the building and we could see the tin there as well. So excited.
We had been going up to the buildings a couple of times a week just to clean up and explore.
CLEAN-UP ~ 314 had a clothing consignment business tenant for a year and a half. She left a lot of her unwanted leftover merchandise. Plus, there was almost what seems like a centuries worth of other stuff from various businesses that have come and gone ... and they also left ALOT of stuff. In closets, in storage rooms, on shelves, in the rafters, under cabinets. It has been taking much longer than we had anticipated to clear out the donations and the garbage to prepare for the demolition. :(
And we keep getting sidetracked. That's where explore comes in. ;)
EXPLORE ~ Curiosity gets the best of us sometimes, and off we go like a couple of kids with our flashlights and crowbars! We had already previously taken down a couple of "sheet rocked over insulation over brick walls" in the front to view the windows behind it all, hidden outside in front by the 1960's metal facade. On this day, we decided to explore the rest of the tin tile ceilings in 314. This time we peeked under the drop down ceiling in the center of the room, but much to our confusion, there was a pegboard ceiling a foot above the drop down ceiling. That's weird. We lifted and looked at a couple more. Same thing. So in the middle of the building at some point someone put a pegboard ceiling? Off to get the TALL ladder so we can see higher, hopefully above the second ceiling, and farther. We removed several of the drop down ceiling panels and all but climbed up into the rafters to get a look. Then my heart sank. I felt nauseous. I had seen enough, and I came down off the ladder. All gone ... the entire center of the building's tin ceiling was gone. It was so disheartening. I felt like crying. I wondered who could do such a thing, and why? It didn't make sense that something was wrong with it, because the remainder was in such amazing shape. For whatever reason, someone butchered it, that is certain.

But instead of letting my emotions get the best of me, I told myself it was gone, and there was nothing I could do about it. When life hands you lemons, you make lemonade, right? You go to Plan B. I am thankful I have what they didn't remove.
I have had several people tell me they would help me look for replacements. I have found dealers that buy tin ceiling tiles, and I have found one that reproduces one or two of my patterns, but it will be like looking for a needle in a haystack to find enough of the vintage ones that I need. Seems people like to buy these tiles, and cut them up to use in crafts and art pieces. Lord I wish they could use the reproductions for that, and leave the integrity and the history of the building. But I also realize that buildings are demo'd and demolished, and whoever buys these are theirs to do whatever with ... I just wish they'd sell them to MEEEEEEE!!!
So, my hunt for vintage tin ceiling tiles is on! If I don't find enough, and all of our different patterns can be reproduced, sadly we may end up having to go that route. But I am a purist, loving all things vintage and original. My eyes won't know the difference, but my heart will.
There is no Plan C.






































